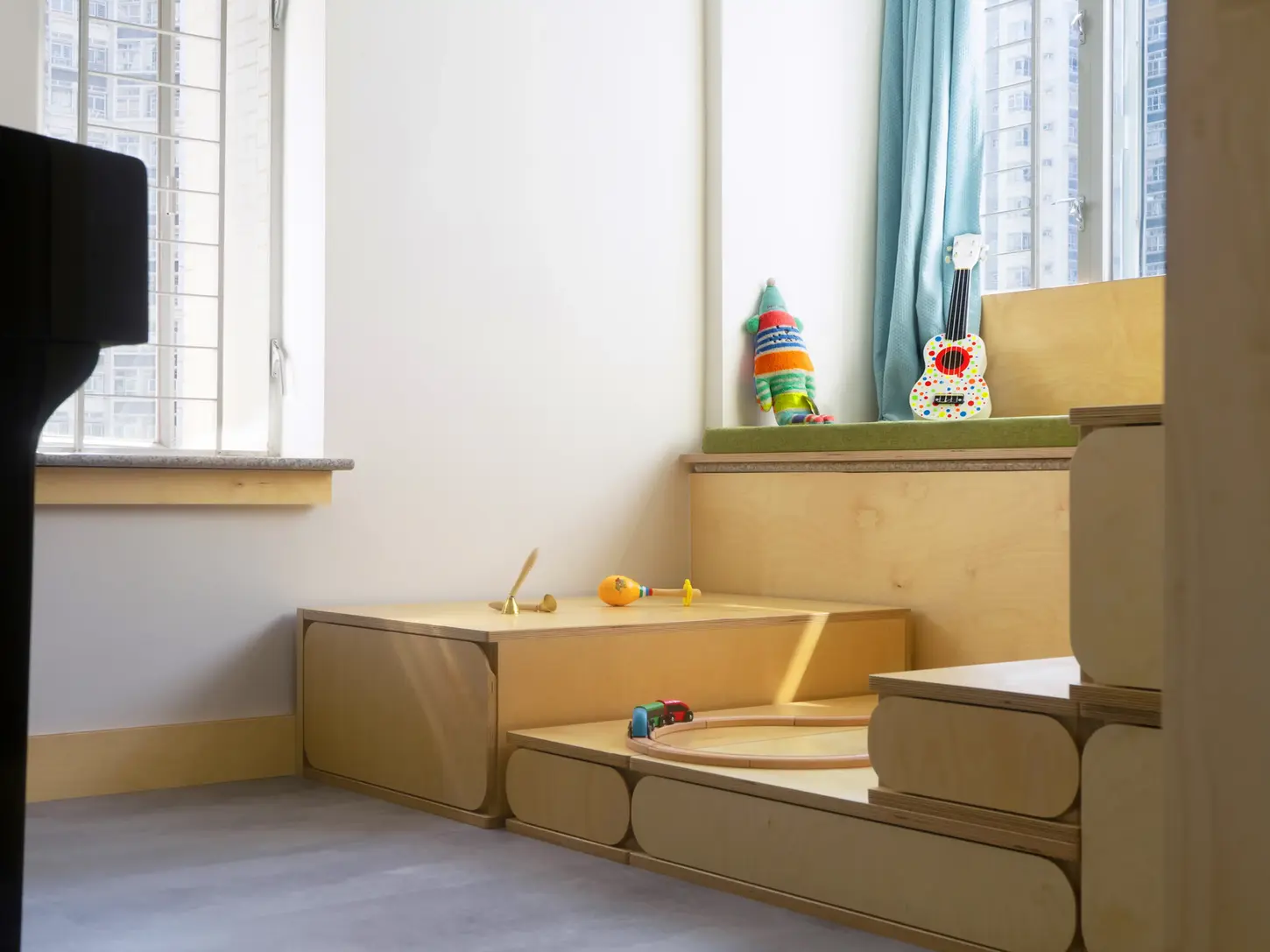A partial renovation project for a family of 4. To solve out the irregularity of the typical diamond layout shape in Hong Kong, a curvy entrance and corner ceiling is designed. Together with the arrangement of the Japanese Brand sofa and custom made furniture, the irregularity of the apartment transforms into a cosy surrounding.
Residential
Financial Professional & Nurse
Hong Kong
2022
Typology:
Client:
Location:
Completion Date:
“Creating a house with softness to embrace the family ”
.webp)
.webp)
Lightness in Curve
Airy Light
光之氛圍
Reflected by the wall painted of Diatomaceous earth and the signature Finnish plywood, the direct sunlight is soften and creates a airy feeling in the apartment. Modular storage furniture is designed in the kid room. It serves a the playing corner for kid and family. And it could eventually turns into a bed while the kid grows up



Custom and caring detail is designed to accommodate the needs of the users and the round corner prevents the kids getting hurt by crashing on them accidentally.





















